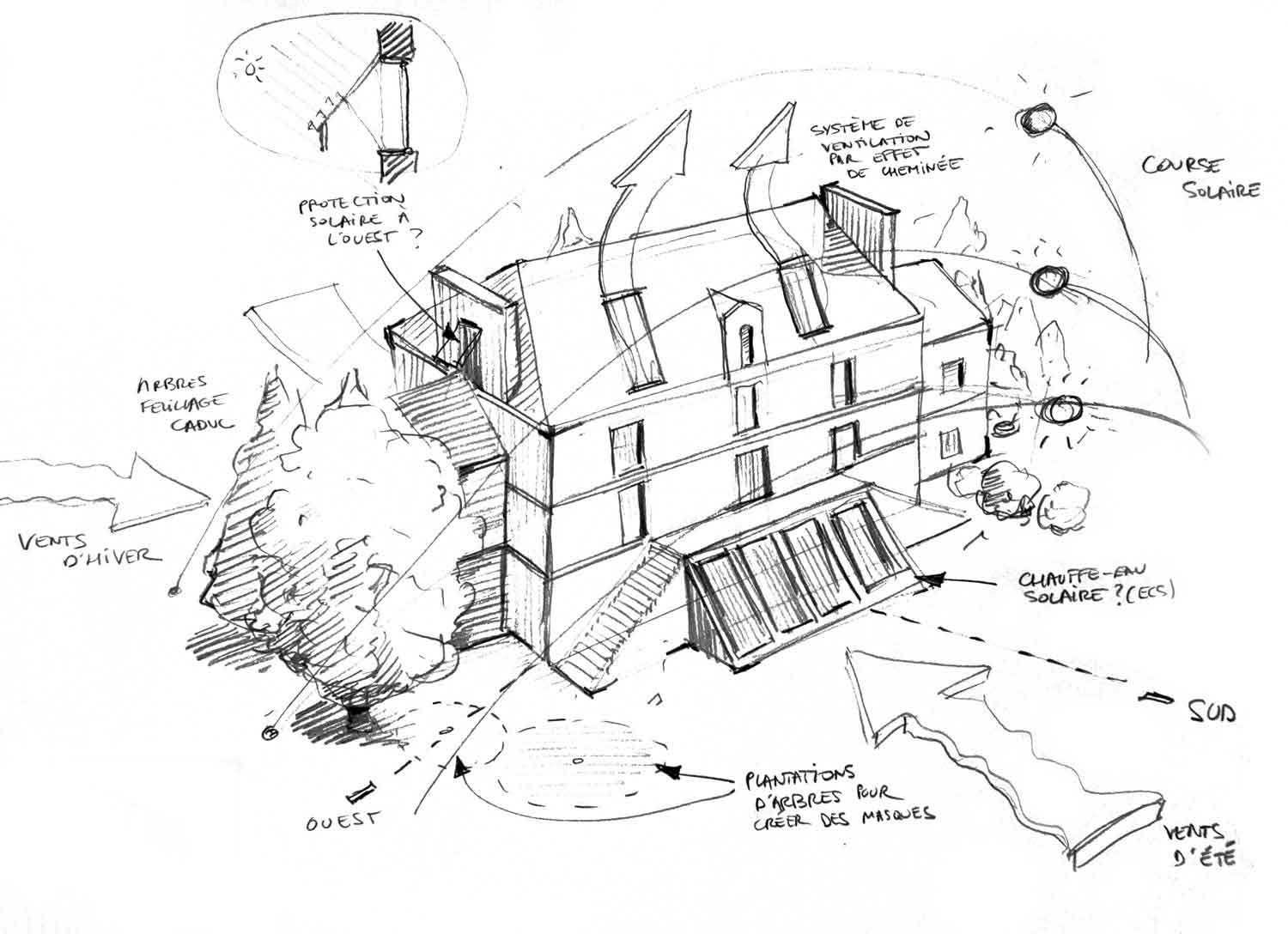
Bioclimatic design is often presented as “the art of building in harmony with the climate”, according to the expression of architect David Roditi.
However, this definition is a little vague and not necessarily operational.
Bioclimatic design is a method in architecture and urban planning which consists of designing spaces which maximize the climatic potential of a place, in order to meet the needs of its inhabitants (heating, cooling, natural light, acoustic insulation, healthy air, etc. .).
The whole challenge of bioclimatic design is precisely to arbitrate with these comfort needs which vary enormously between individuals according to their age, their physiology, their culture and their sensitivity.
Another important issue is to carefully study the local climate and microclimate of the project site, in order to know the climatic potential and the way in which it can be exploited.
To do this, common sense is not always sufficient, and it is often necessary to use thermal or microclimatic simulations to precisely know certain climatic factors (sunshine, wind, etc.).
Bioclimatic design postulates that each local climate is unique and requires adapted devices, hence its proximity to the low-tech approach in architecture and urban planning.
However, it does not only apply to new construction.
In renovation, bioclimatic design is based on a complete thermal and microclimatic diagnosis of the existing, in order to clearly define the winter, summer and off-season rooms, as well as the intermediate buffer spaces.
To the extent that it aims to maximize the use of the climatic potential of a site, bioclimatic design seeks to minimize the use of artificial heating, cooling or lighting equipment.
It mobilizes the heritage of passive heating, cooling and ventilation techniques invented until today, as well as all the elements of climate control found in the history of vernacular architecture.
Today, bioclimatic design is essential given climate change and the growing importance of summer comfort issues.
Sources: D. Roditi, V. Olgyay, D. Wright, E. Mazria
Image: C. Gaillard, renovation project of an old castle for shared housing for three families in Nantes