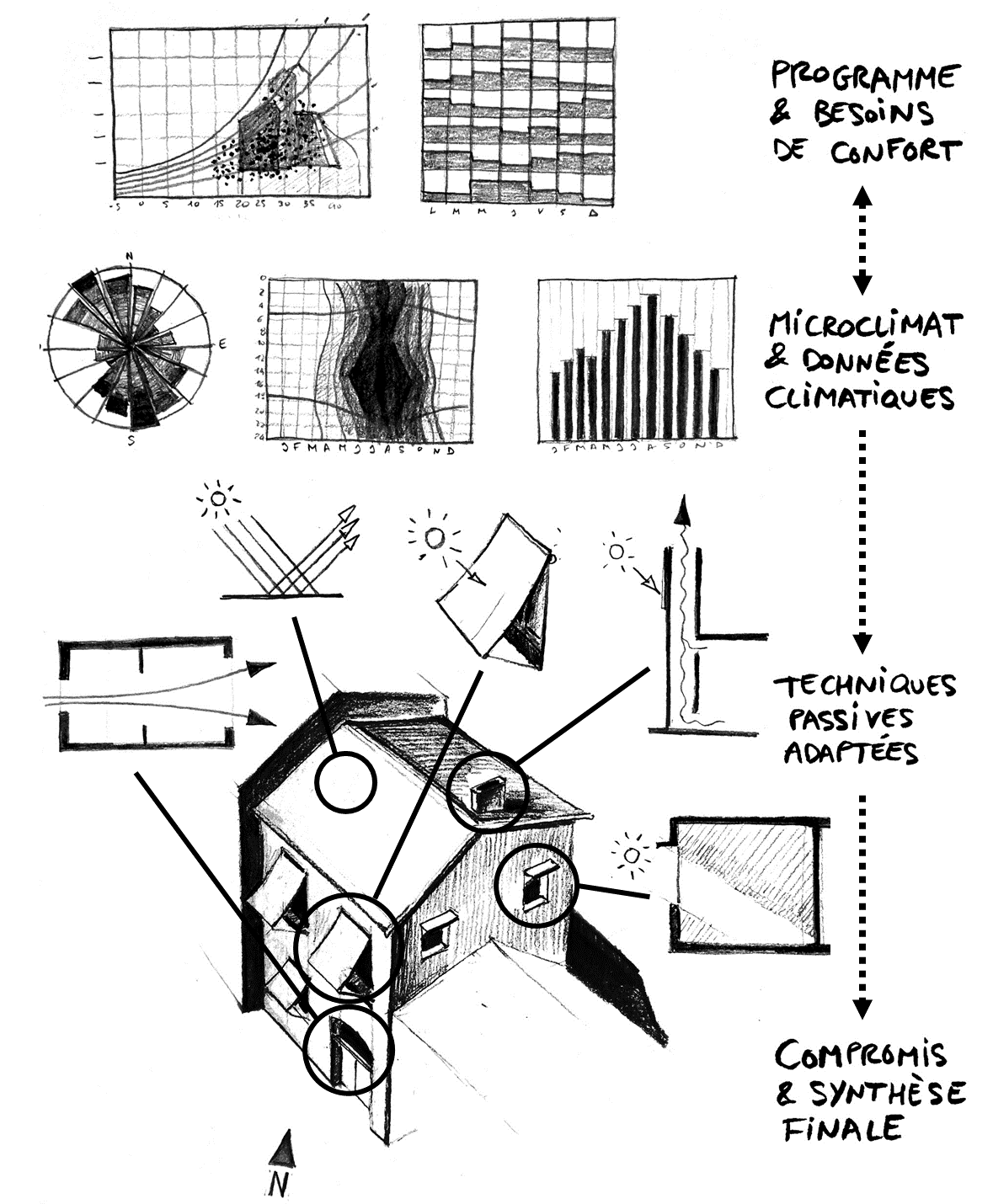
In 2024, I published a small book entitled Bioclimatique published by Terre urbaine, which quickly sold out.
This is an introduction to bioclimatic design in architecture and urban planning in light of the challenges of adapting to contemporary climate change.
One of the objectives of this small book was to produce diagrams that were sufficiently concise to convey ideas that could not be contained in the text.
One of the illustrations is precisely intended to explain the bioclimatic renovation process for a terraced house (image).
In my opinion, it is broken down into 4 steps:
1. The first consists of starting from the program (whether written or oral) to deduce comfort needs for heating, cooling, but also natural light or air renewal.
2. Once these needs have been identified, the second step is to understand the potential of the local climate where the building to be renovated is located, as well as its microclimatic qualities and defects (orientation, openings, etc.).
Ideally, there are back and forths between steps 1 and 2 to try to influence certain comfort needs in light of climatic possibilities.
For example, we can modulate the heating or natural light needs in light of a better distribution of rooms in a climate with little sunlight.
3. After analyzing the needs and the local climate, the third step consists of selecting the appropriate passive (and possibly active) techniques based on feedback, calculations or simulations.
4. Finally, the last phase consists of synthesizing these different techniques in terms of their complementarity and the constraints of the project.
All this requires compromises and adaptations.
The goal is not to add systems but to create an architectural project.
So, of course, everything is not as linear or as simple, but I had to synthesize so that it fits into a single diagram.
Image: C. Gaillard